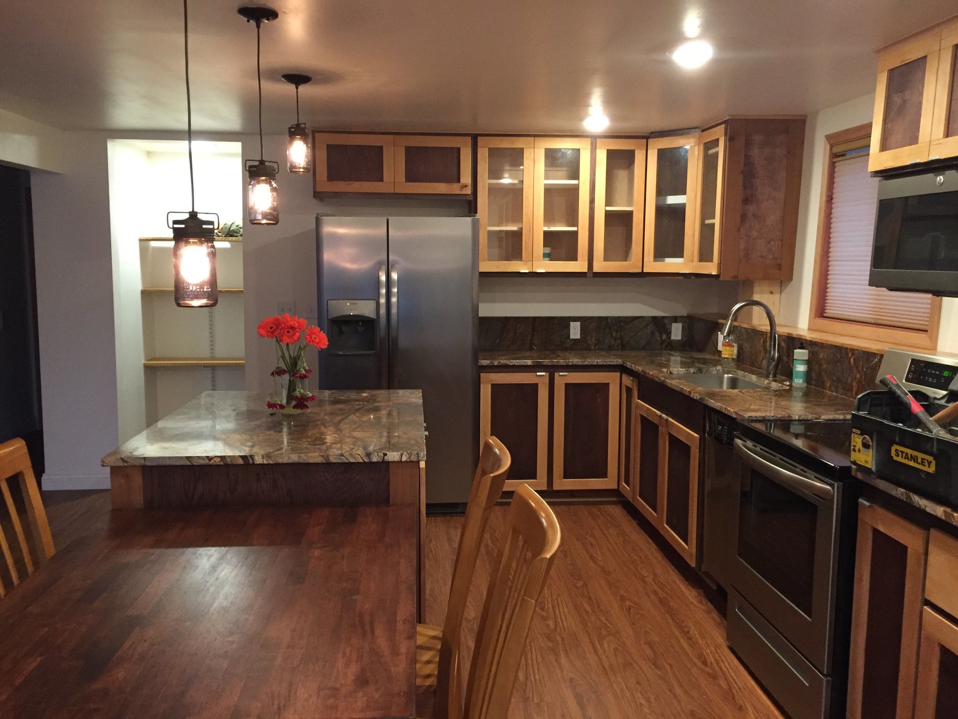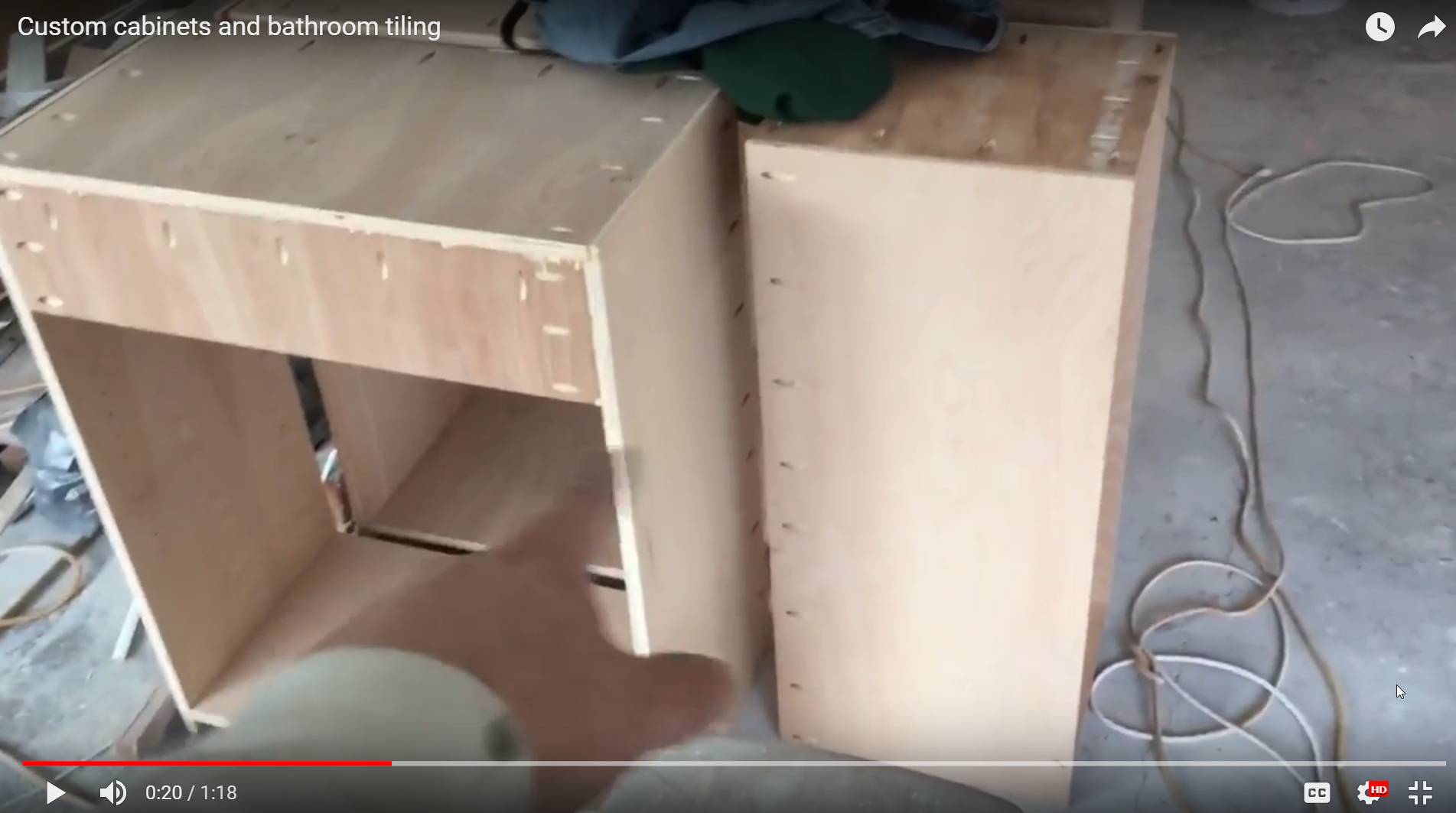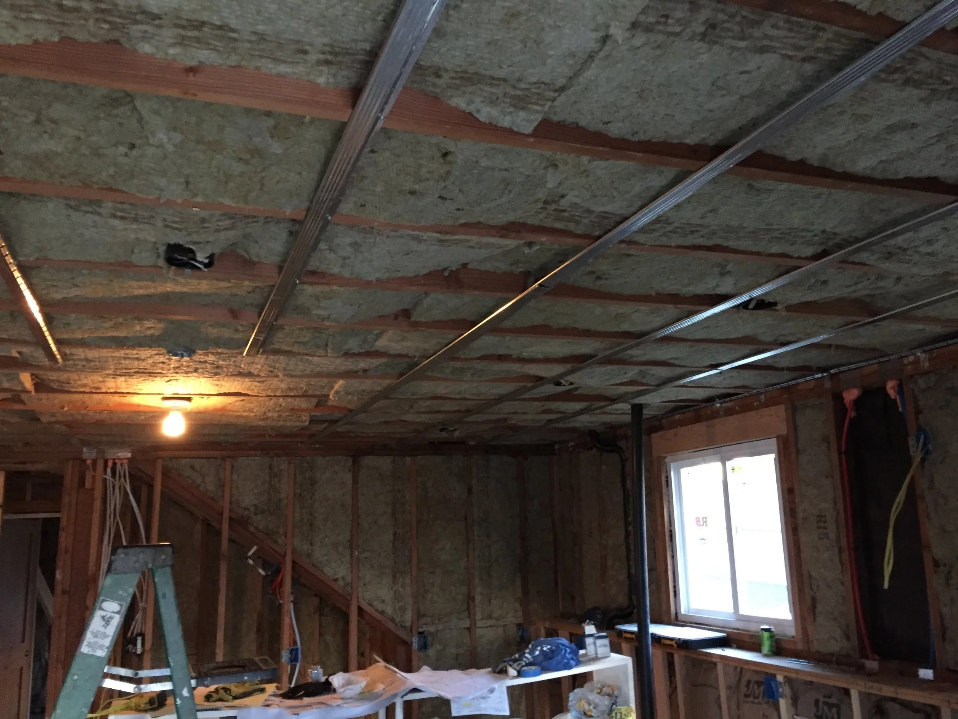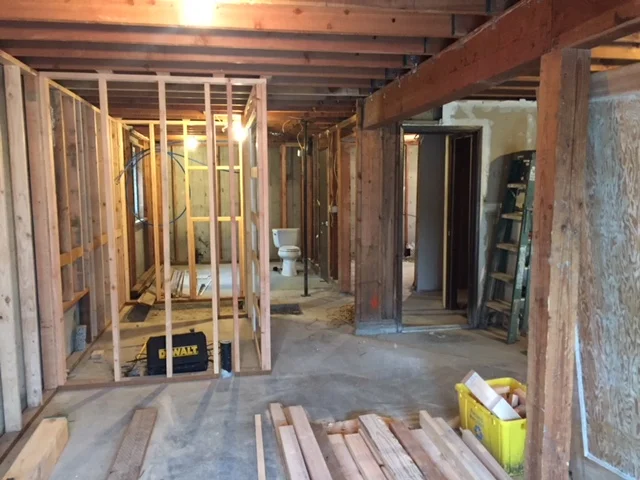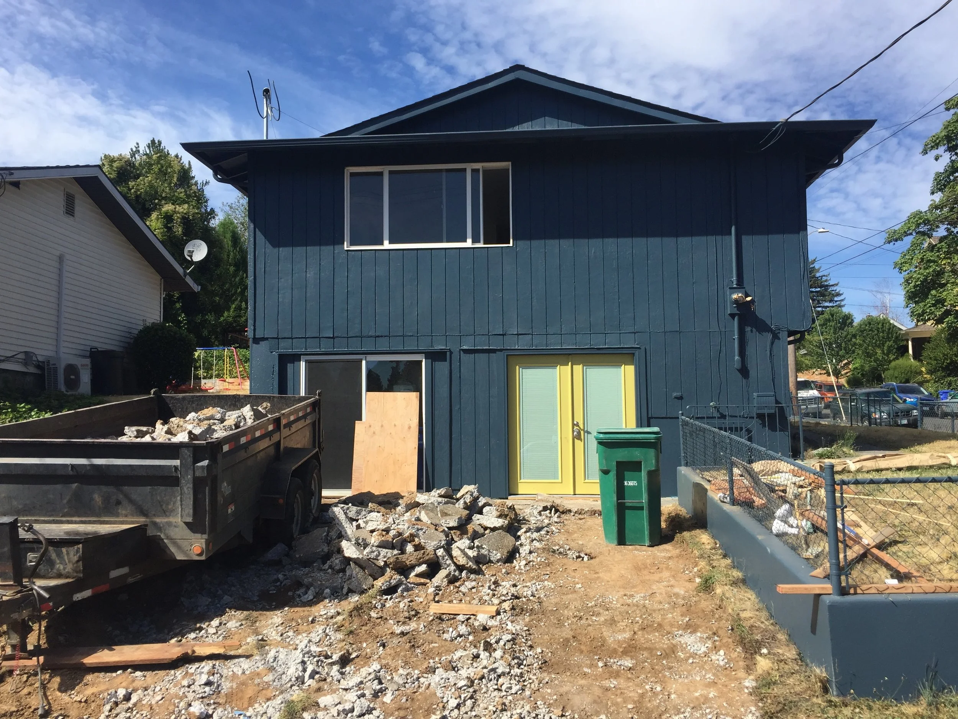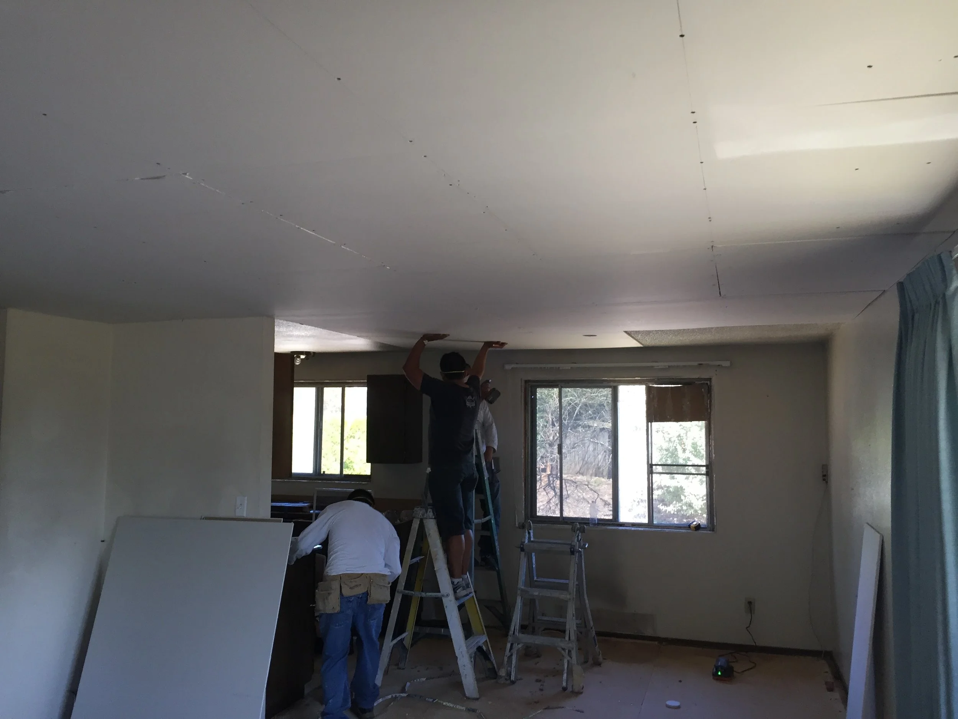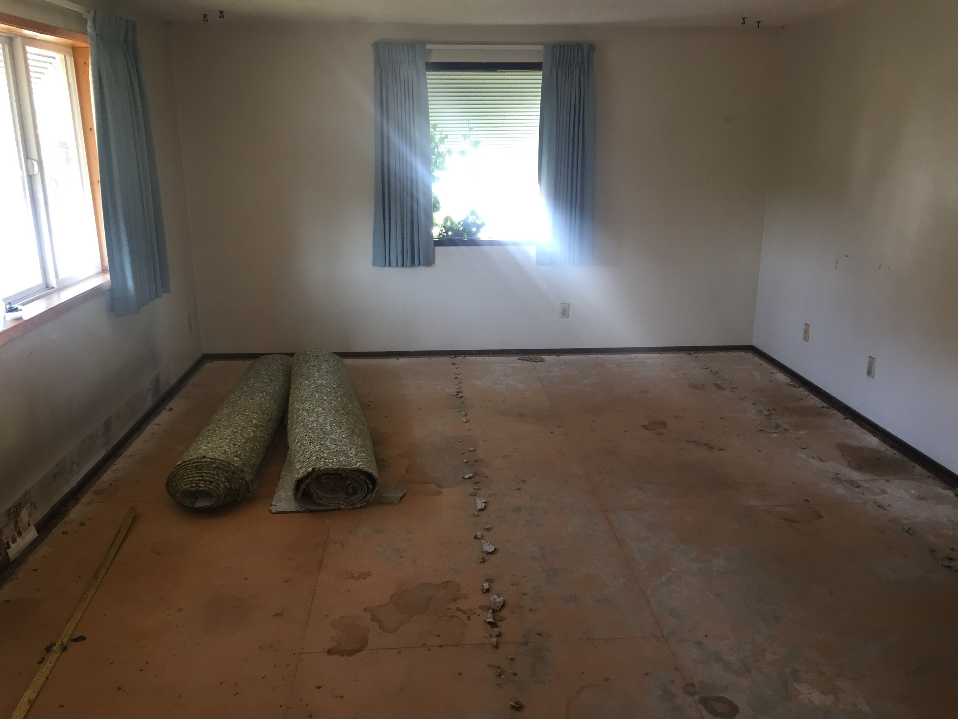Finally, the ADU is done! It was a 5-month long project, and cost me $76K out of pocket. I estimate that my sweat equity was $24K, so my total project cost was $100K.
The Final Stretch
Flooring, Countertops
Cabinet, Tiling the bathroom
We finished the painting, and jumped into custom cabinet construction. I hired a builder to make them for $10K. I could have gotten them from Lowes/Home Depot for $8K, but there were some odd configurations and matching cabinet doors that I needed to do elsewhere in the ADU, so it made sense for me to go with custom cabinets this time.
Painting the ADU
Drywalling the Basement Conversion ADU
Drywalling takes a lot of time, is challenging to do by yourself, and I've been told it gets old quickly. I also determined that the cost saving of me doing the work myself were not worth it in terms of the lost rental income.
After watching the drywall crew work for the last week, I'm glad I hired this job out.
Insulation and Acoustic Resilient Channel
Electric rough in
Framing the basement ADU
We've started the framing of the basement ADU.
I'm doing some of the work myself, and getting a lot of help and guidance from a professional builder. He's actually doing a lot of framing directly. I'm finding that MOST of the framing is not at all straight forward. If it were just straight walls, that would be one thing.
Insulating the Attic
If you can only insulate one of the six walls in a box house, the most important one is the ceiling/attic. This wall is where a house loses the most heat energy in the winter months.
On a rental unit, there is not necessarily much financial motivation to insulate well, because the tenant is generally responsible for the bills. However, weatherizing a home is always a good thing to do.
Project Managing an ADU
Project managing the development of an ADU is complicated and overwhelming. In this case, I am juggling concrete cutters, concrete contractors (two different specialties), plumbers, electricians, painters, a builder, and two sets of concurrent city inspectors. While I get input from each of them, I must also coordinate their input with the designer's feedback. The following post is a snapshot into the complexity of managing this project.
Painting, flooring, and the struggles of finding good help these days
Visualizing the basement ADU
When lay people view 2D floorplans, it can challenging to understand what a space is going to look like. Fortunately, most CAD programs now have built in tools to help designers spit out 3D visualizations of what a place is actually going to look like when it's complete. Here's some snapshots of the great room layout for the basement conversion ADU.
Same Day ADU Permit!
Things are moving along fast. Very fast. 3 months ahead of schedule.
Let me explain. ADU permits typically take 10-12 weeks. But, sometimes, when you're converting a pre-existing structure to ADU, the City of Portland can actually do all of the permitting the same day. That's what happened in this case. Granted, it took 5 hours to speak with all of the different bureaus, but I walked away at the end of the day with a permit in hand. Here's the official online record of the permit.
Renovation Work Continued
Demo and Infrastructural Upgrades for the House
This week is a blur of activity with the renovation. Demolition, hauling waste, building a new structural wall for a washer/dryer, plumbing, electrical, drywall, interior painting, insulation, HVAC installation, and more.
There's a lot of different actitivities happening simultaneously. I'm serving as general contractor/project manager, ensuring that everything is running on schedule. I'm leaning heavily on the various tradespeople to guide the work, as much of the specifics of the process is new to me.
Adjustment Approval, Plumbing Bid Just in Time, and Structural Platfrom
This is a big week. A lot is happening at the house.
One significant update is that the land use adjustment was granted. Here is the official letter from the City of Portland.


